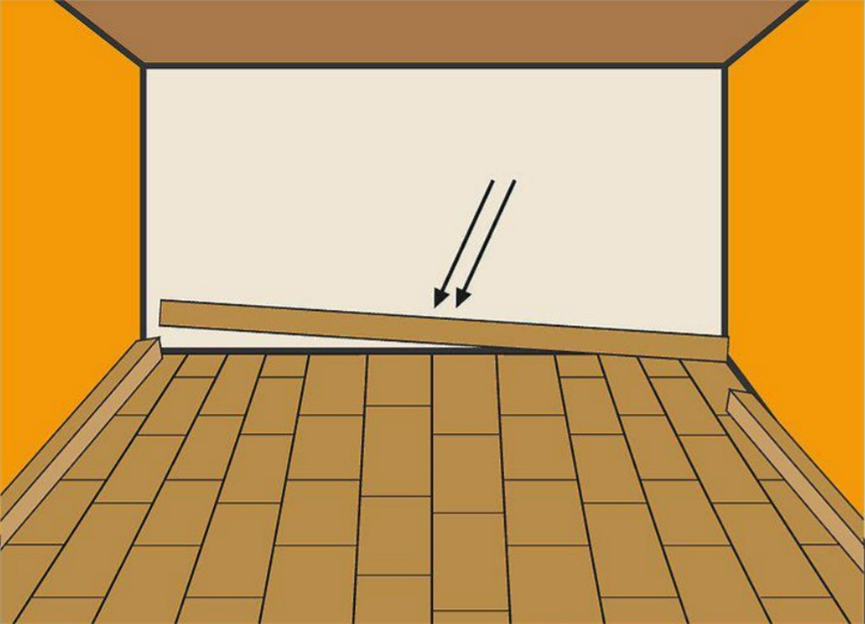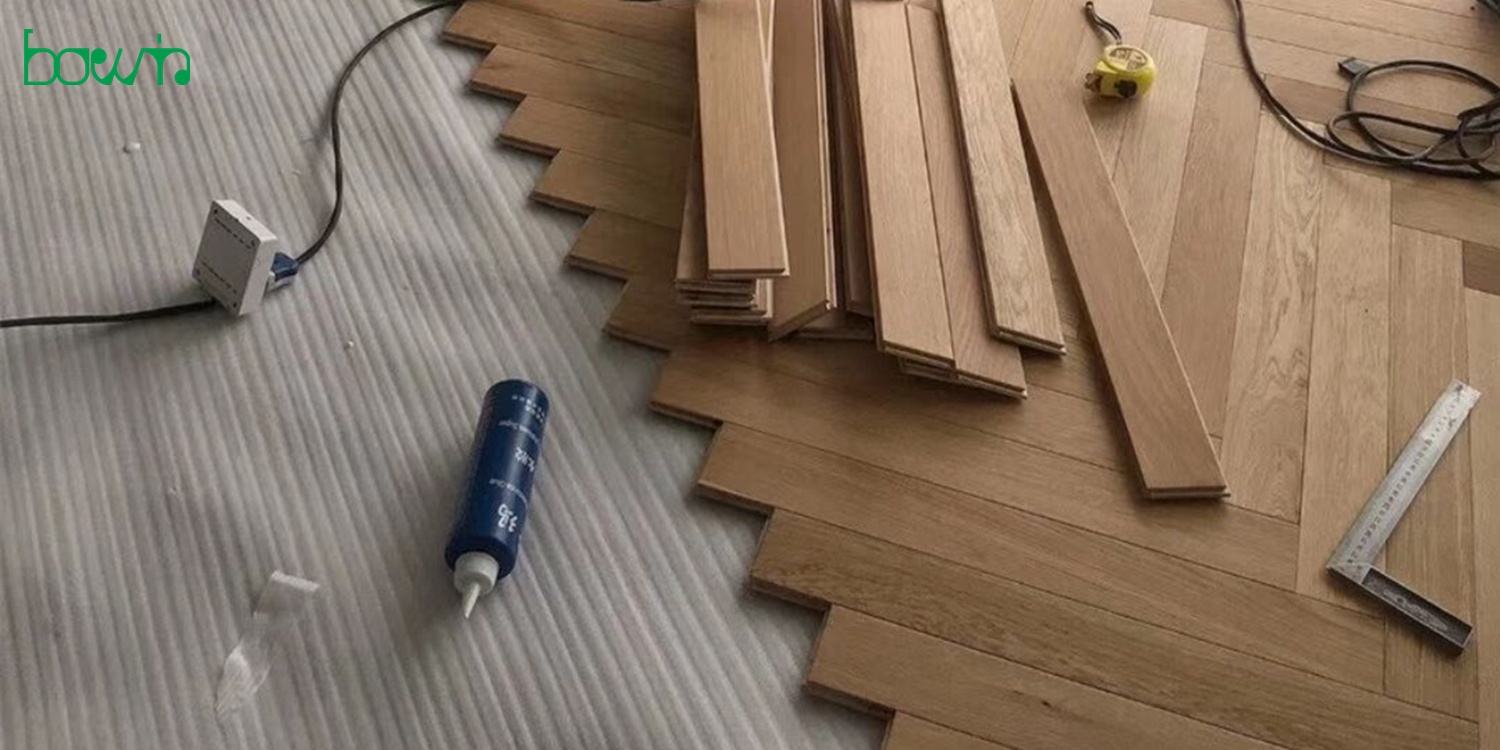Before Installation
1)Preparing Your Flooring
Measure the square footage of your floor.
The pattern you’re laying your flooring in will affect how much you need. Measure the square footage of your floor (1 square meter is about 10.5 square feet). Then add 5-7% more square footage to account for waste if you’re laying your boards straight. Add 15% waste if you’re laying the floors in a herringbone pattern.
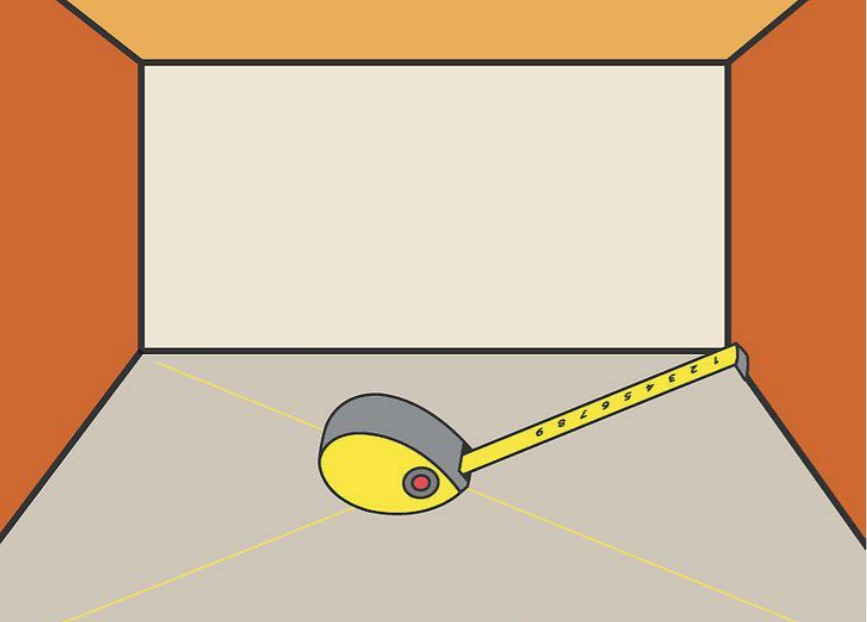
Let the flooring acclimate for 3 to 4 days.
Open your boxes of engineered hardwood in the room where you’ll be installing it. Make sure the pieces are flat, not leaning against something, which could warm them. Allow the flooring to sit for 3 to 4 days in that room so it can acclimate to the temperature and moisture and expand or contract as necessary. If you’ve recently installed new drywall or plaster, wait at least a week before opening your boxes of hardwood.
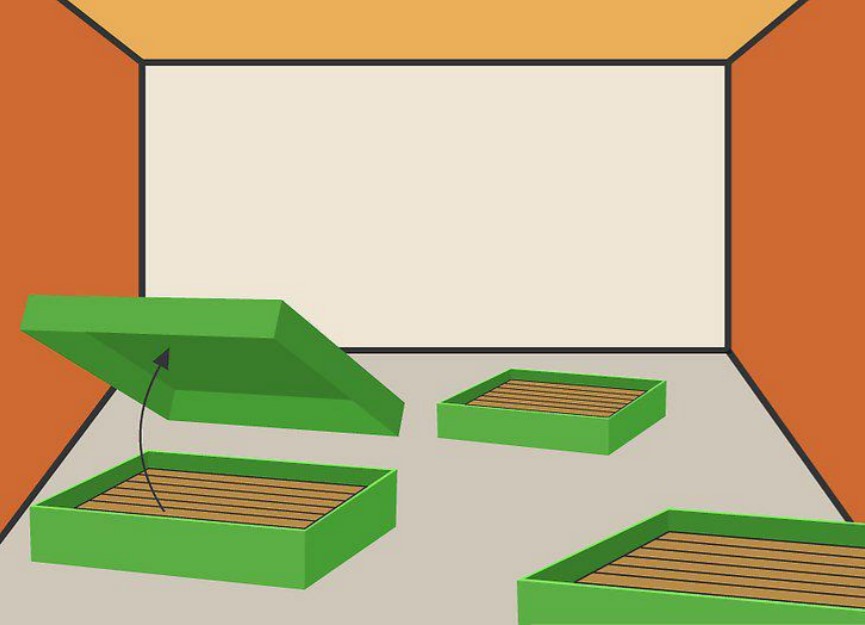
Avoid storing the hardwood in the basement or garage.
The moisture present in most basements and garages is bad for engineered hardwoods. It can warp the wood and permanently damage it.
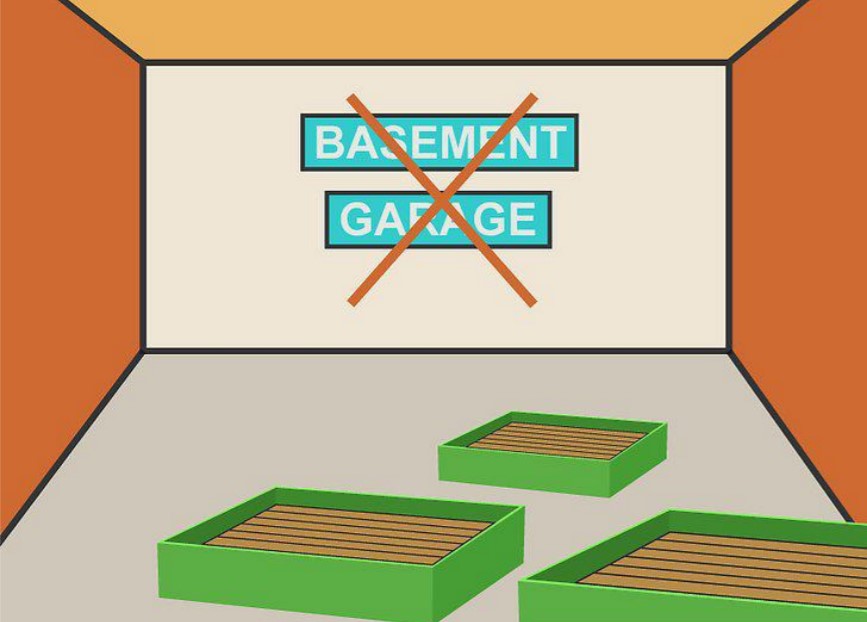
2)Preparing the Subfloor
Remove any existing baseboards.
Use a razor knife to cut through the caulk where the baseboard meets the wall. Then, insert a pry bar behind the baseboard at the top, and gently tap down on the bar with a hammer until the pry bar is at least halfway down the wall behind the baseboard. Continue this along the baseboard until it completely comes away from the wall.
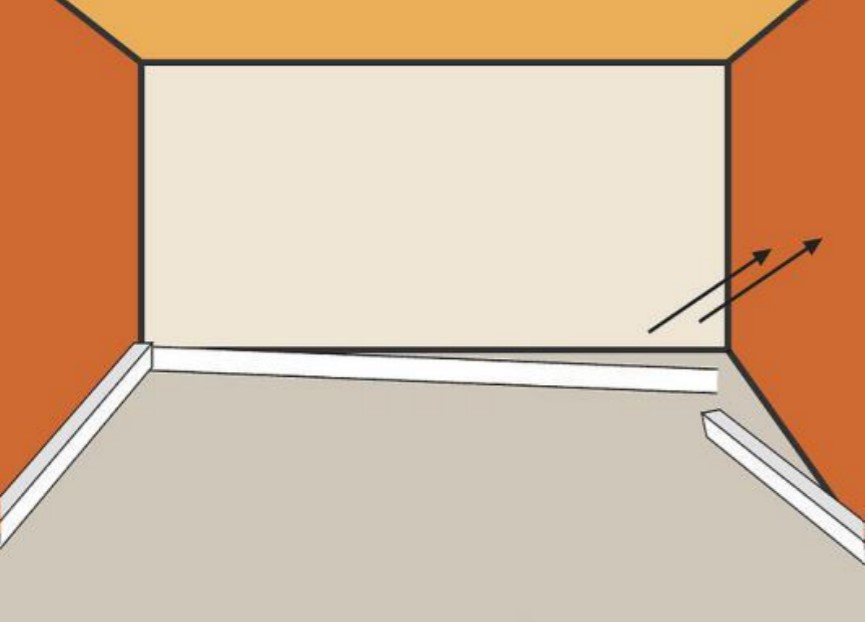
Take away any other obstructions.
This includes vent grates, end-caps on baseboard heaters, and anything else. Make sure you keep the hardware for these things together so you can reinstall them once your floors are finished.
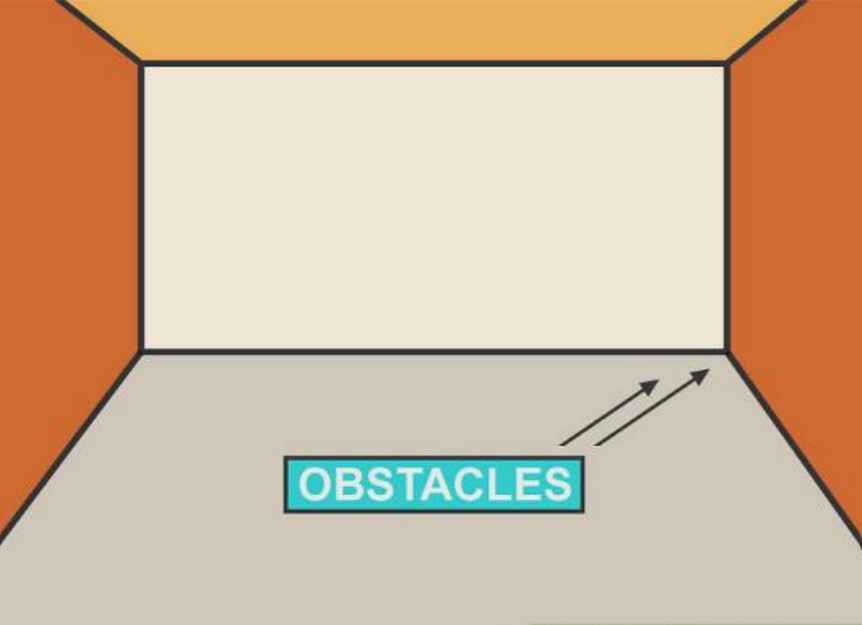
Walk over the subfloor, listening for squeaks.
If any area of the subfloor squeaks, you can drill Phillips-head screws directly into the floor at that spot. The screw will tighten the subflooring and stop the squeaking.
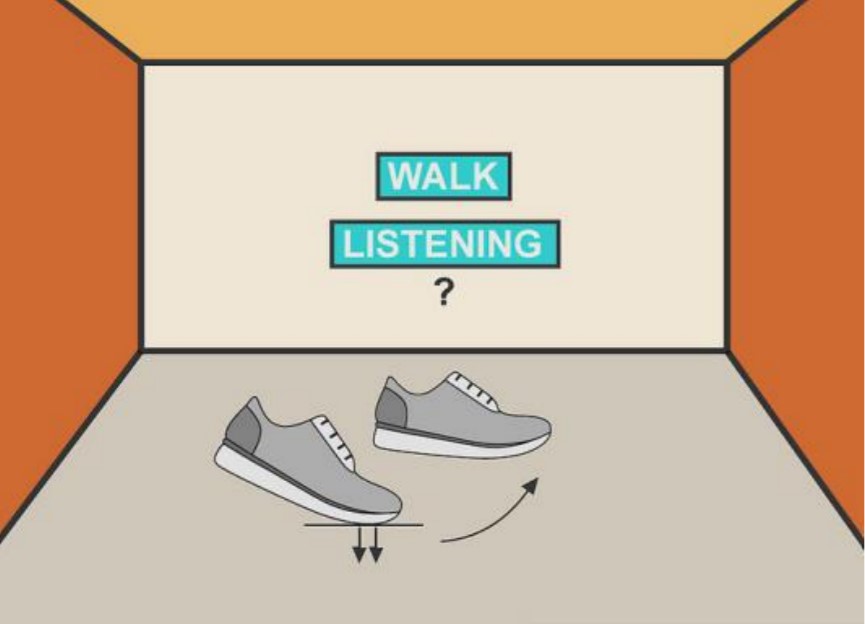
Level out any bumps. Use a large sander to even out any area of the floor that is bumped up.
You can rent these types of sanders from most home improvement stores. When you’re leveling bumps, start slowly. You don’t want to sand off too much.
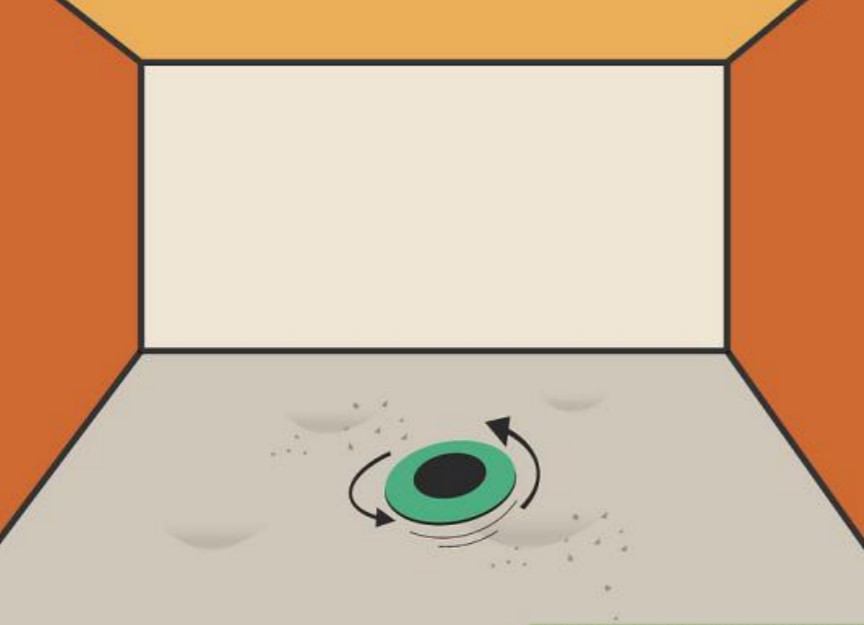
Fill in depressions with patching compound.
If there are any dents or divots—like those left behind by carpeting nails— fill them with patching compound. This is the same type of compound you’d use to patch holes in drywall. Fill any depressions deeper than 1 ⁄8 inch (0.32 cm) and let it dry before you sand it even with the rest of the floor. To sand down compound, you can sand by hand. The industrial sander for large areas on the subfloor will be too powerful.
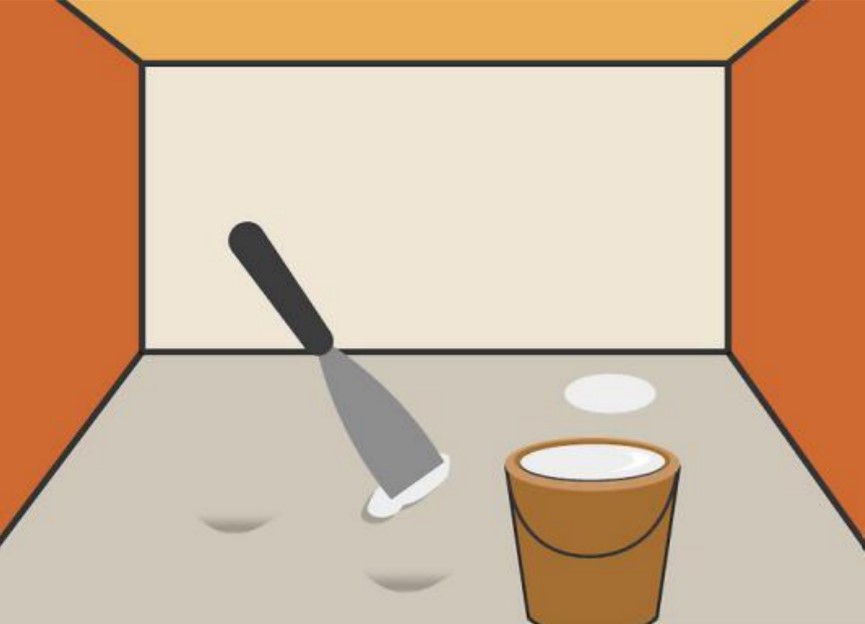
Trim the bottom of doorways if the flooring won't fit.
Your new flooring may be thicker—and therefore need more clearance under doorways —than your old flooring. Place a scrap piece of the new flooring in front of the bottom of the door jamb. Then lay a handsaw on top of the flooring and slowly saw through the jamb. Repeat on the other side of the door and for all doors in the room.
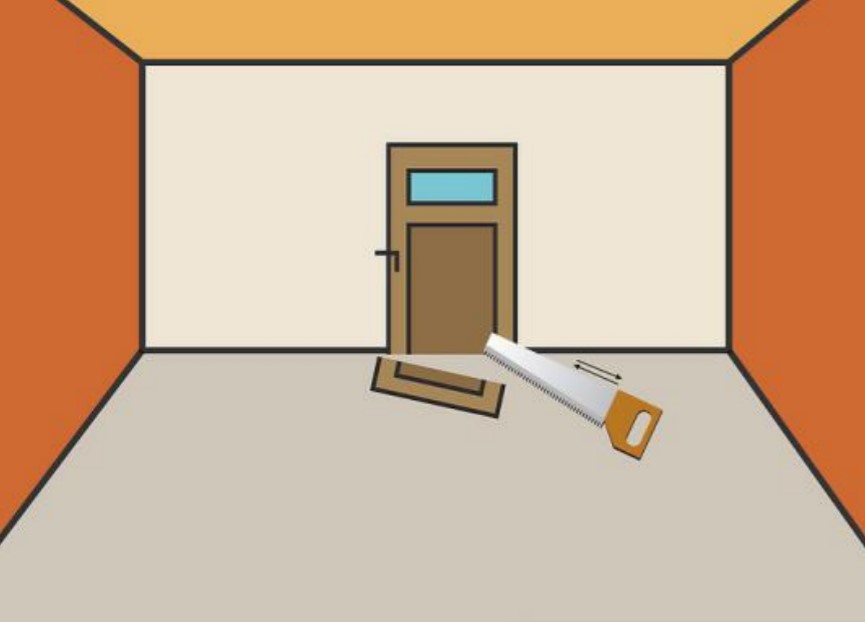
Clean the subfloor.
Once you’re done sanding, sawing, and filling in the floor, sweep or vacuum up the debris. The subfloor should be totally clean. Any debris left there can cause your engineered hardwoods to look uneven.
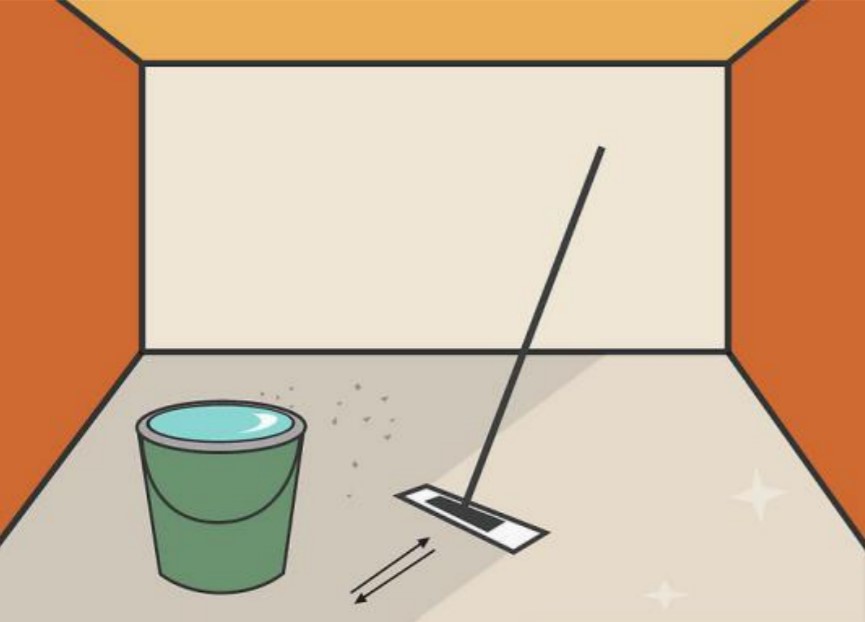
Gluing Down Engineered Hardwoods on Concrete Subfloors
Add underlayment if recommended by the manufacturer.
Some engineered hardwood manufacturers recommend installing underlayment between the flooring and a concrete subfloor. Underlayment prevents the flooring from moving and makes the floor quieter to walk on. You can use foam, wood, cement board, or another hard, thin layer for the underlayment. Plywood is a popular choice, as it can be nailed into place along the edges.
Lay out your spacers against the wall.
Each manufacturer will have different spacing requirements, so make sure you check the directions. If your hardwood didn’t come with spacers, you can get some of your own from most home improvement stores.
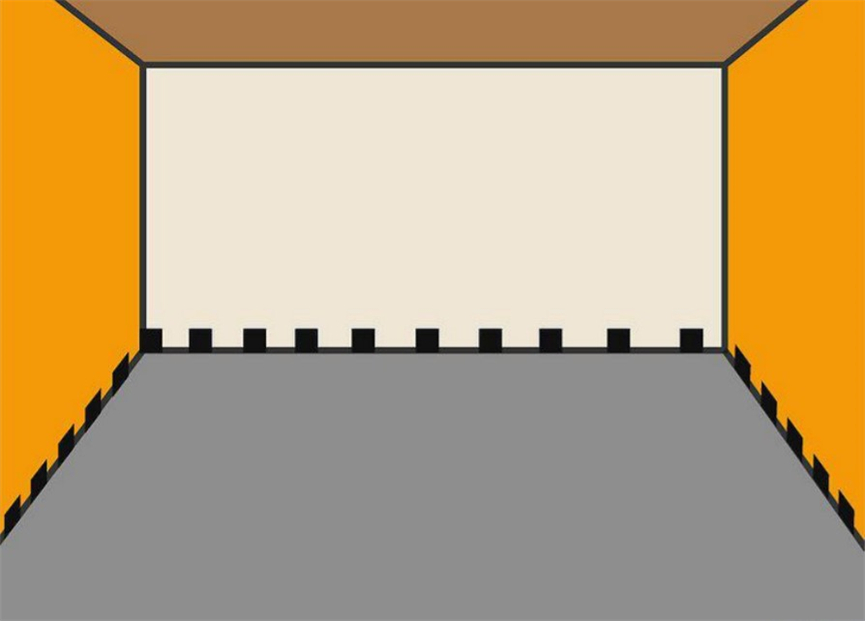
Pour glue onto the concrete.
You should pour enough glue that it’s about the width of 2 or 3 boards. Then use the trowel to scrape the side of the bucket and prevent drips.
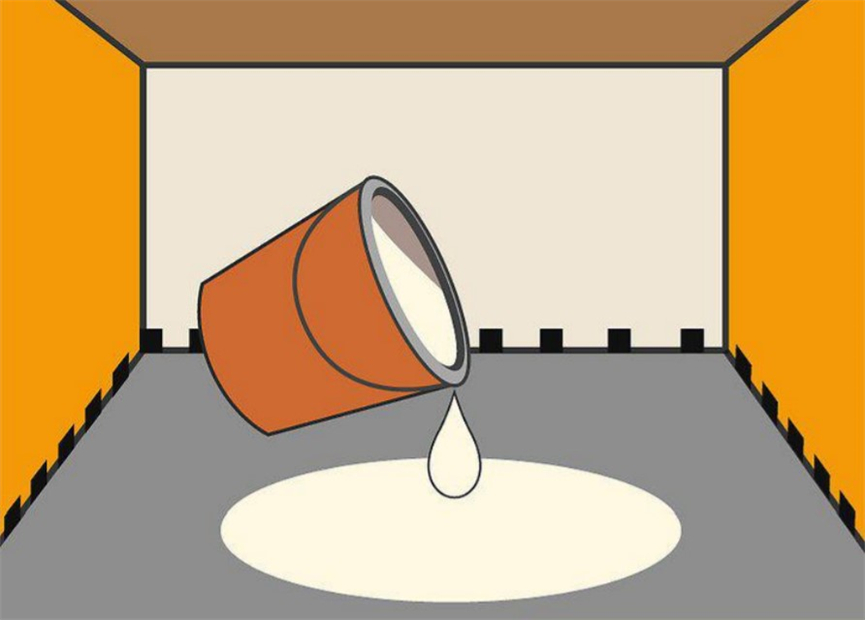
Use the trowel to spread the glue.
You should hold the trowel at a 45-degree angle to the floor. Make sure the teeth of the trowel are touching the concrete, and spread the glue. You should only spread the glue far enough to work with 2 or 3 rows of flooring. Otherwise it will dry too quickly. You can use less glue than this to start if you’re nervous about timing. Spread enough for two rows until you get the hang of it and can work more quickly.
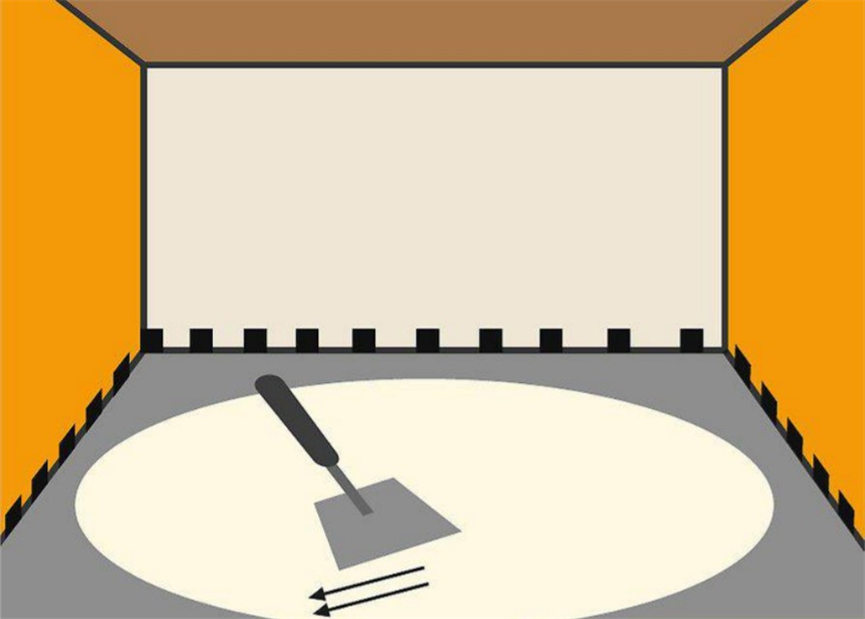
Lay the first row of boards.
They should be flush against the spacers, with the tongue facing out into the room. As you lay each new board down, make sure its edge is flush against the edge of the piece before it.
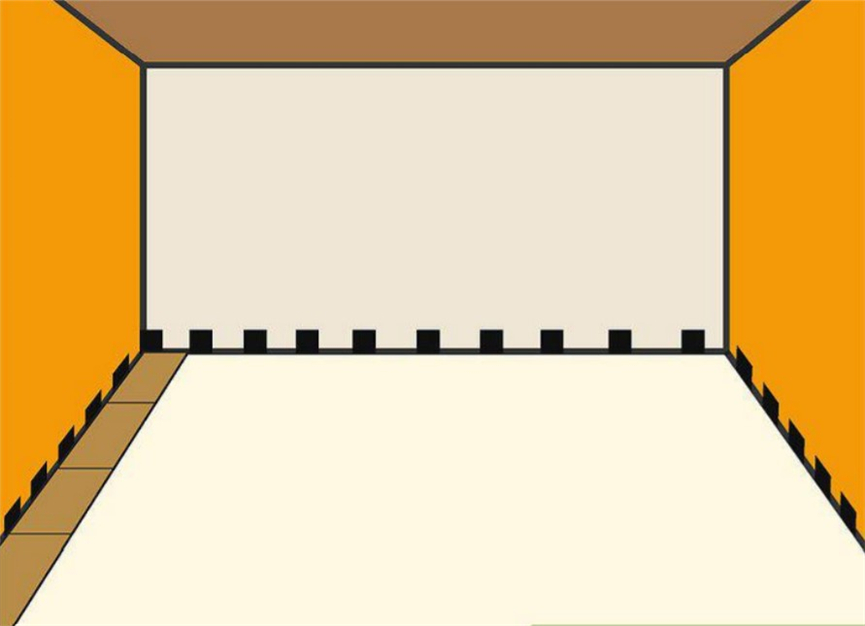
Fit the groove of the second row over the tongue of the first.
This secures each row and makes sure there’s no space between them. As you set each new board, use a tapping block and mallet to secure it in place. The edges of the new boards should be staggered about 6 inches (15 cm) from each end. If you’re gluing the boards down, use a tapping block that lays on top of the board and has a curved edge the hangs down over the edge of the flooring. Otherwise your block will get stuck in the glue.
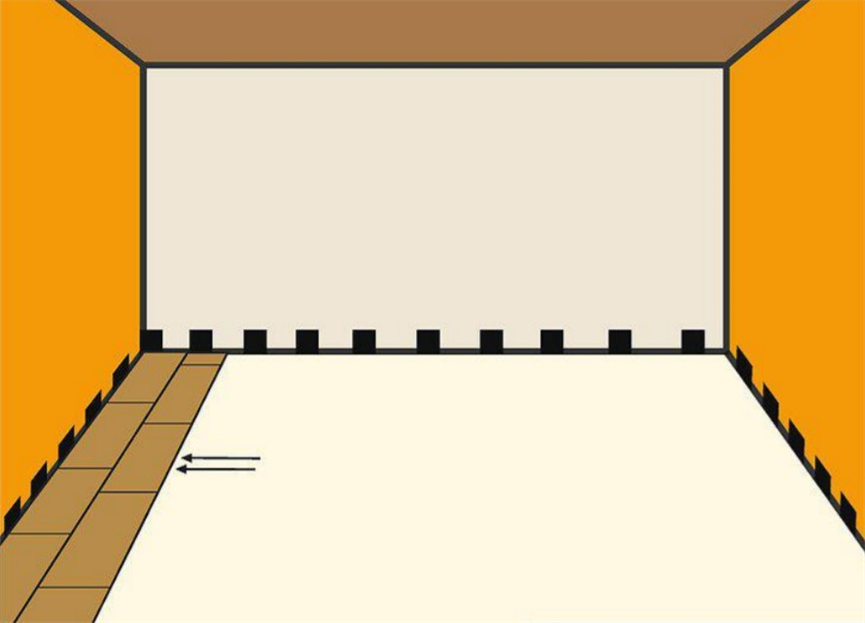
Let the flooring dry for 24 hours.
Once you’ve finished gluing down your flooring, let it dry for 24 hours. If you haven’t finished the flooring but need to stop for a while, give it 24 hours before you step on it again.
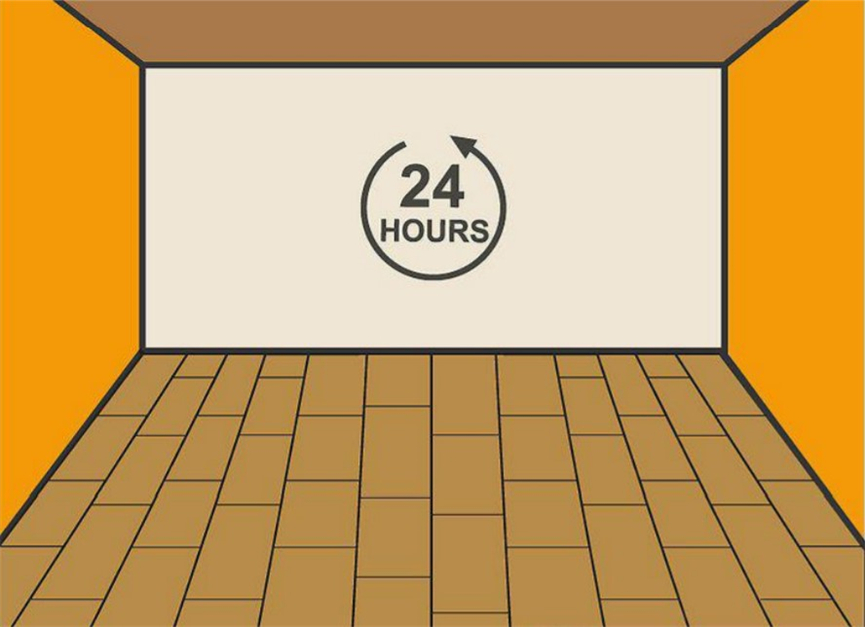
Install the trim.
Once your flooring is in, remove the spacers and slide the trim pieces between the flooring and the wall. If necessary, use a flat bar to pull the trim taught against the first row of flooring.
